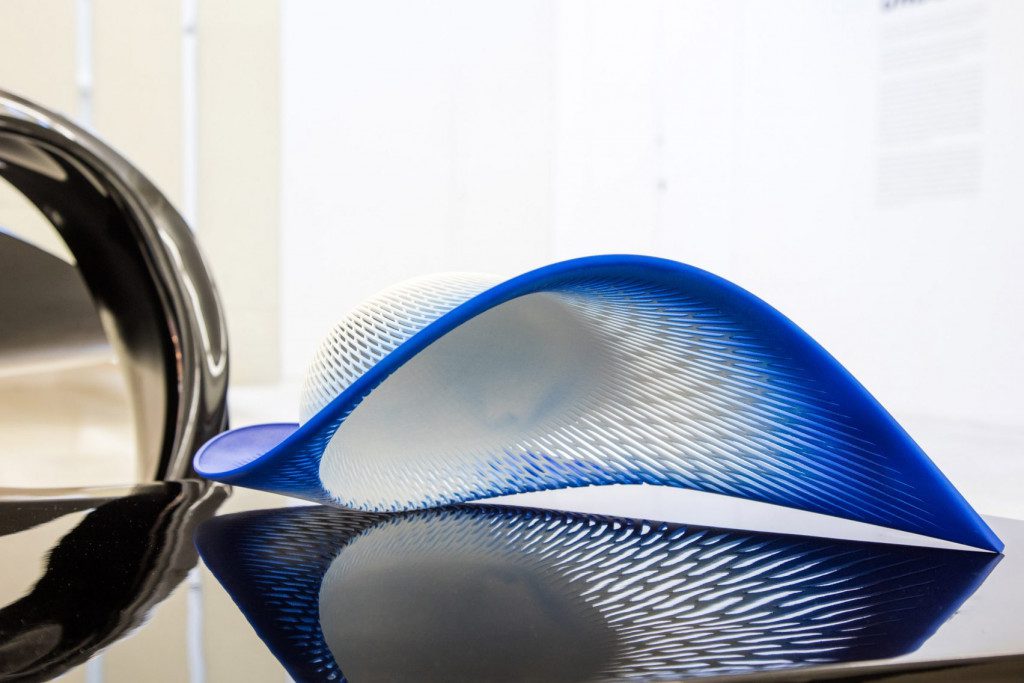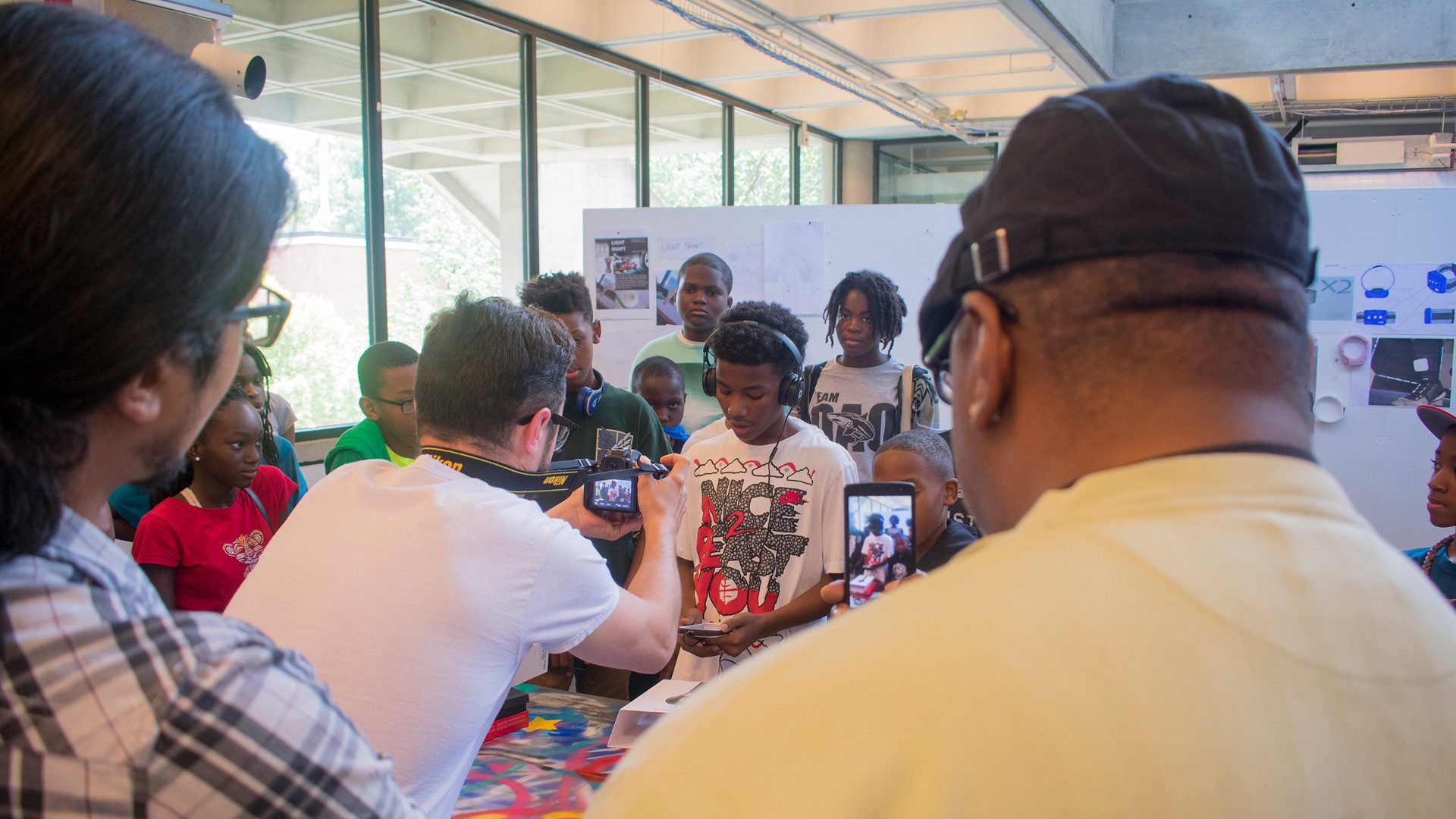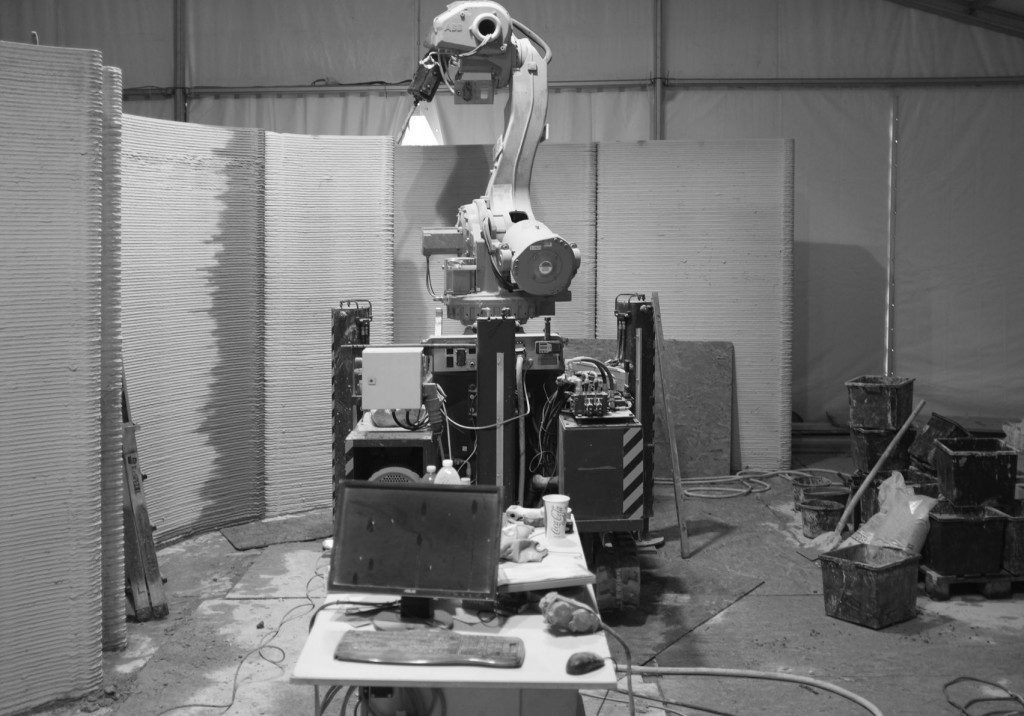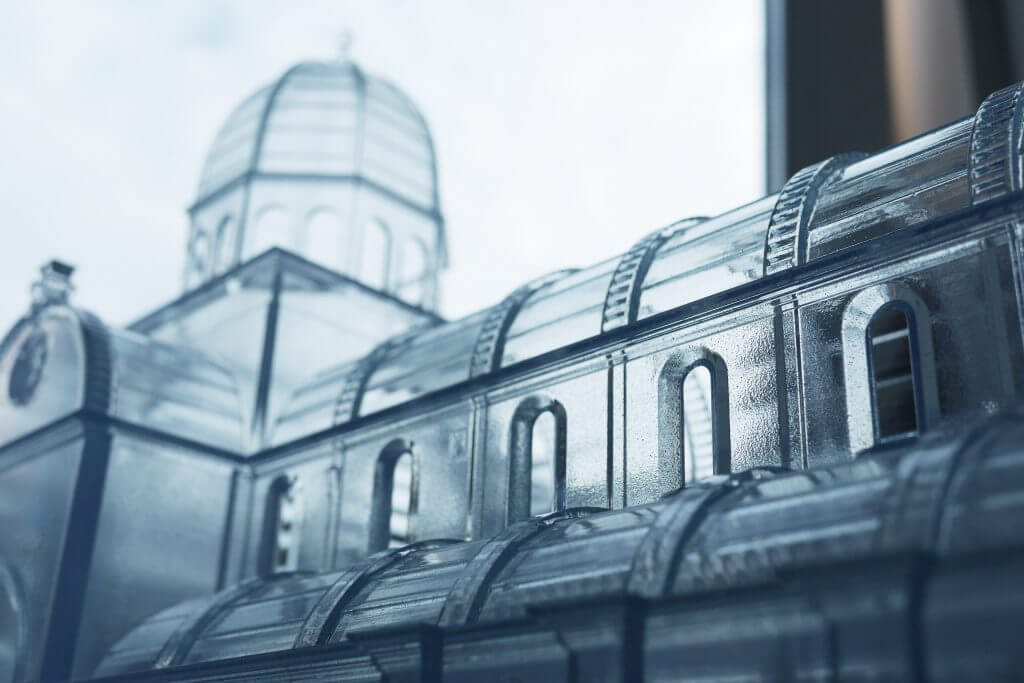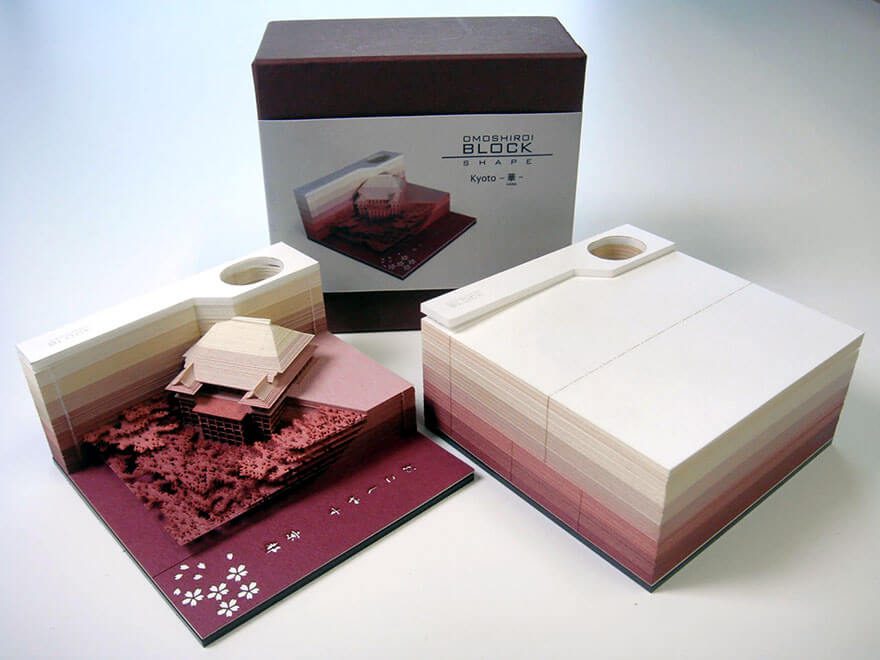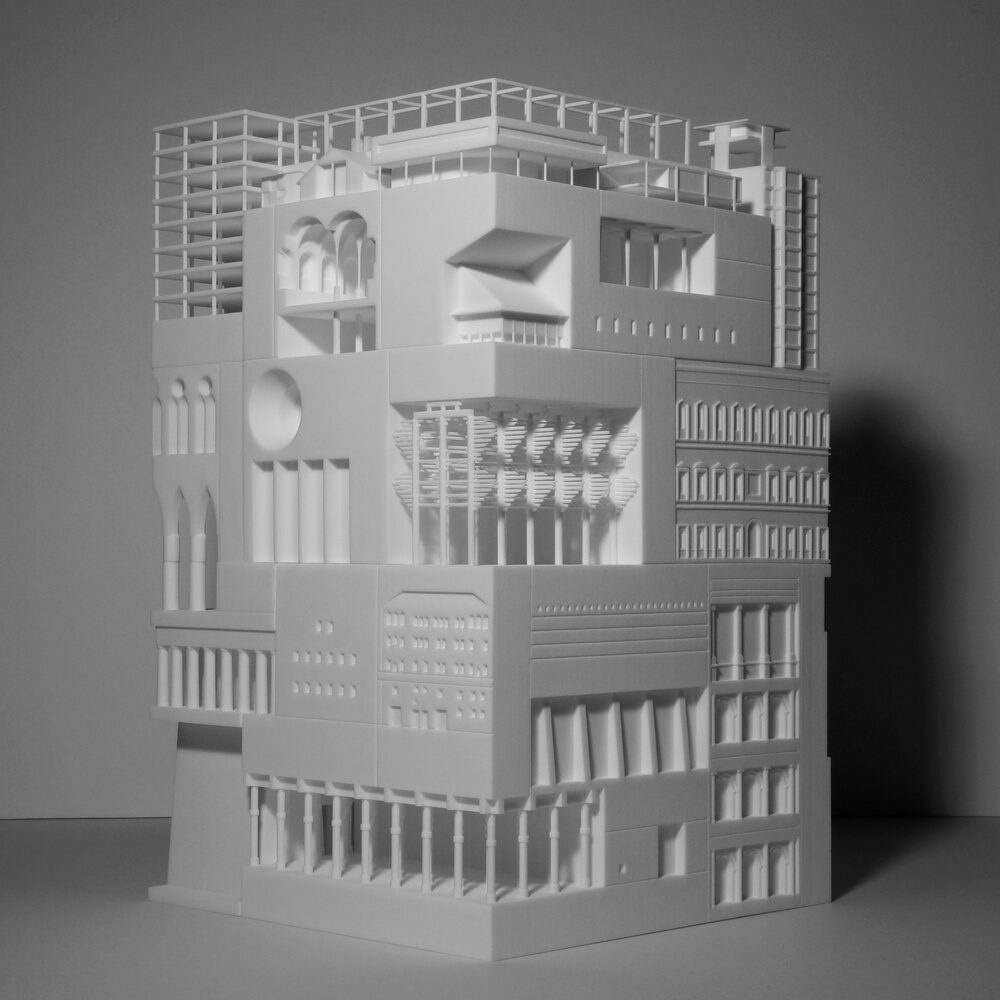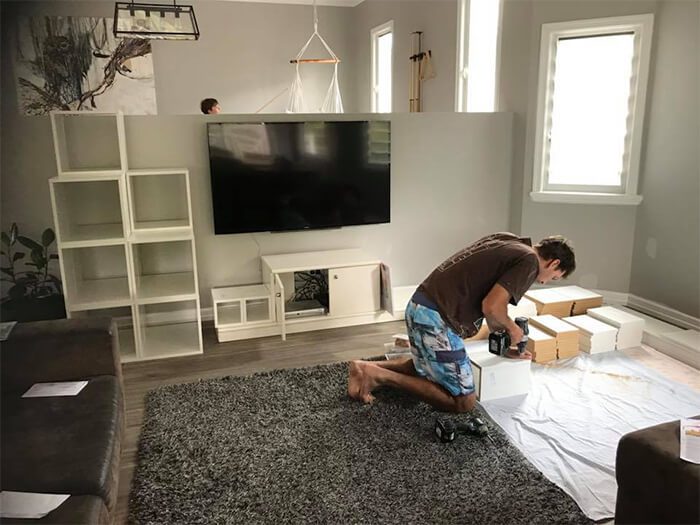Schlagwort: architecture
-

Zaha Hadid Architects H-Line Hat Reflects Artist’s New York Condos
Reading Time: 3 minutesZaha Hadid Architects’ latest work is the H-Line hat, inspired by the firm’s condo at 520 West 28th Street, New York. Designed by boss and collaborator, Patrik Schumacher, the hat was made using 3D printing for a Friends of the High Line fundraiser. Zaha Hadid Architects (ZHA) recently designed a 3D printed hat for…
-

Autodesk Supporting Hip Hop Architecture Camps for Second Year
Reading Time: 3 minutesNow in its second year, Autodesk and the Urban Arts Collective continue their collaboration on Hip Hop Architecture Camps, inviting local middle and high school students to re-imagine their communities and introduce STEAM education through the lens of hip hop culture. The 3D printing industry isn’t the only place that’s suffering from…
-

Famed Italian Architect Massimiliano Locatelli to 3D Print a House at Milan Design Week
Reading Time: 3 minutesDuring Milan Design Week, engineering firm Arup and Massimiliano Locatelli of architecture studio CLS Architetti are 3D printing a house called 3D Housing 05, near the Duomo cathedral. A 3D printed house just five minute’s walk away from Milan’s most famous landmark has got to be one of the most extraordinary homes…
-

Stunning 3D Printed Cathedral of St James in Transparent Resin
Reading Time: 3 minutesCroatian company Vectrino used 3D printing to create a replica of the Šibenik Cathedral of St James, a UNESCO World Heritage Site, for a new exhibition. A new multimedia centre is opening in Šibenik, Croatia which will provide information for visitors about the city’s cathedral. And 3D printing plays a big part in providing visitors…
-

This Memo Pad Reveals Different Objects As It Gets Used, And Now We Want One
Reading Time: 3 minutesThe Omoshiro Block by Triad utilizes laser-cutting technology to create what seems to be a cube of paper note cards at first but is something much more. Only you’ll have to exhaust the entire deck of pages to fully reveal the hidden object! From Kyoto’s Kiyomizudera Temple to Tokyo Tower, the series…
-

Japanese Architect Fits More Than 30 Iconic Buildings in One 3D Printed Object
Reading Time: 3 minutesJapanese architect Fumio Matsumoto has created “Memories of Architecture”, an exhibit that features more than 30 iconic buildings in a single 3D printed object. As society and technology both progress rapidly over time, the way we design and imagine architecture is also in a constant state of metamorphoses. 3D printing is proving…
-

Couple Saw This DIY Bookshelf Design Online, But They Had No Idea It Would Turn Out So Good
Reading Time: 3 minutesWe all lived through a Pinterest phase at some point. No wonder – the page can easily get you hooked with all sorts of inspiring pictures, from design to fashion and photography. In some cases those pictures can’t be just pinned and forgotten, they need to be made in real life. This…
-

This Is What Would Happen If Homer Simpson Hired Architects To Build His House
Reading Time: 2 minutesWith tan-orange walls, attached garage and a spacious loft, 742 Evergreen Terrace is not just a regular suburban tract house, but one of the most iconic cartoon structures in history. Housing none other than the Simpsons family, the famed building appeared in every episode of the show so far with little changes…
